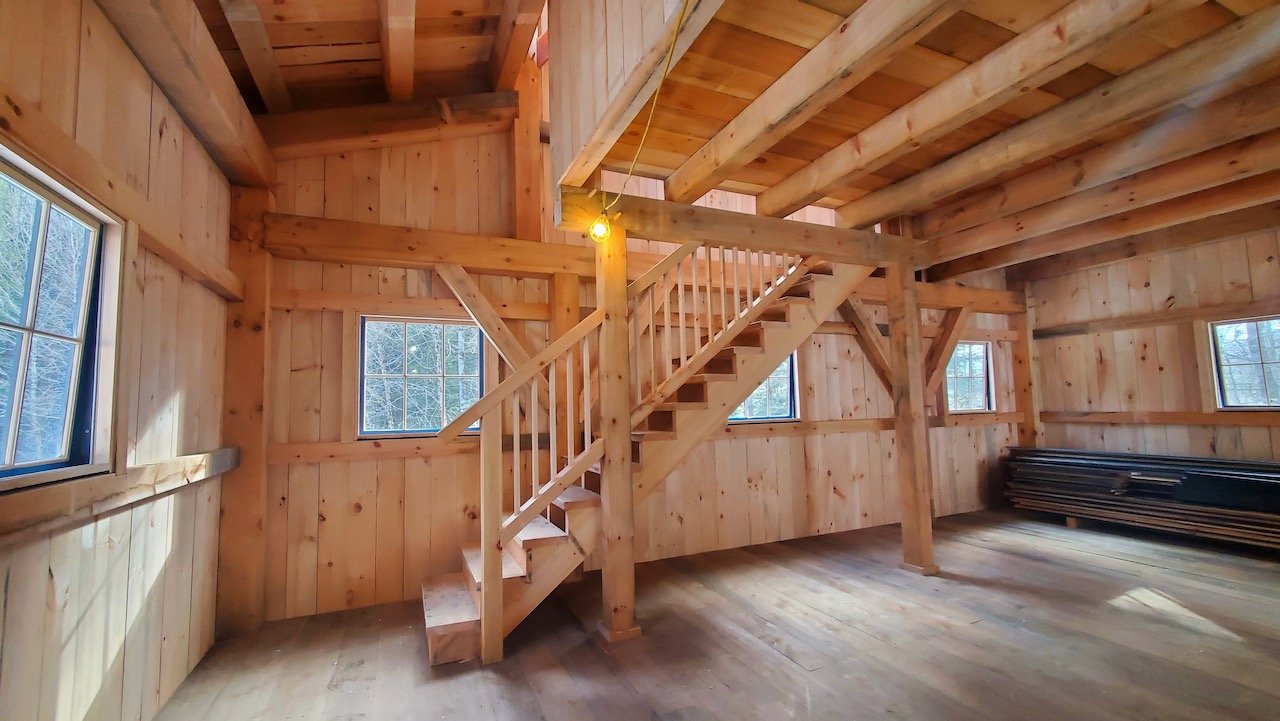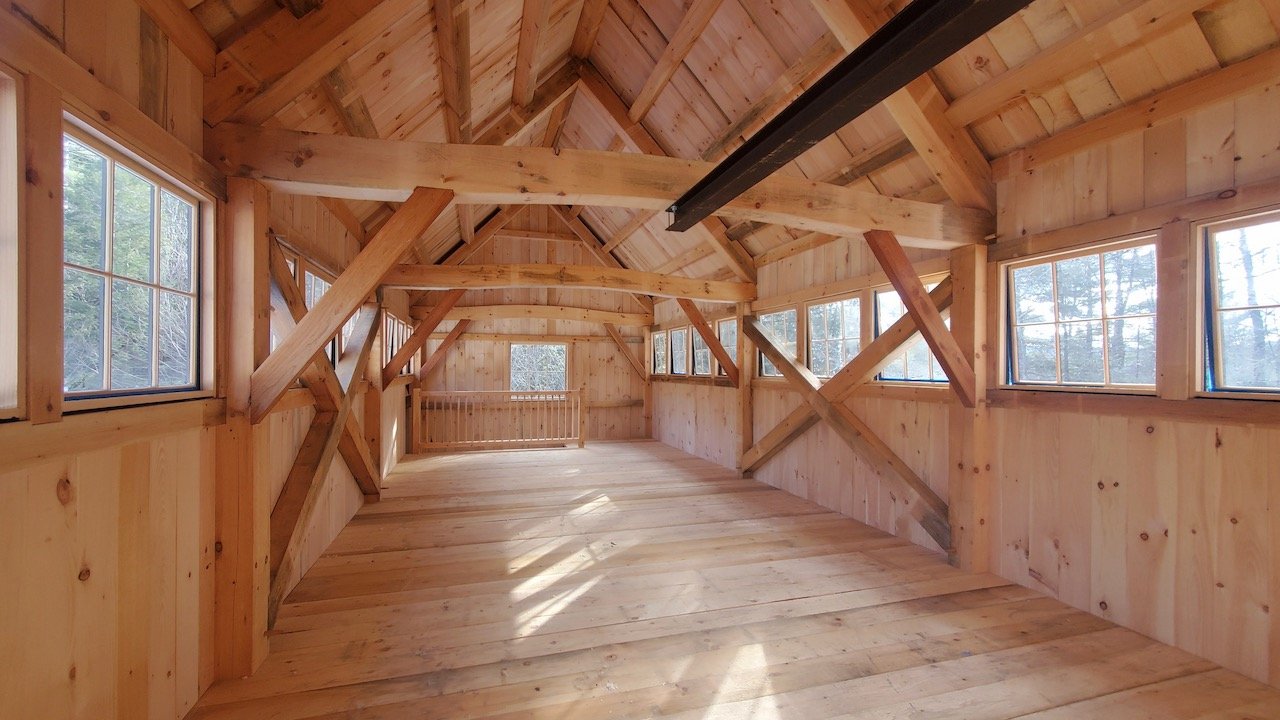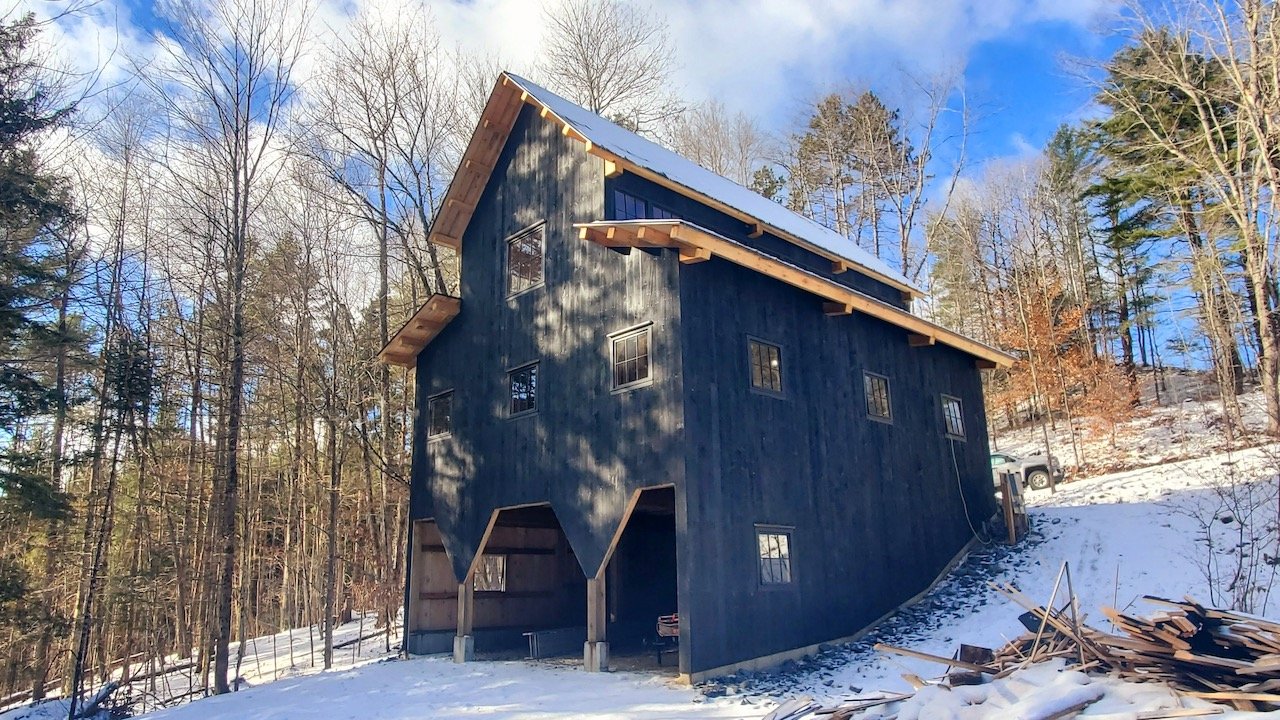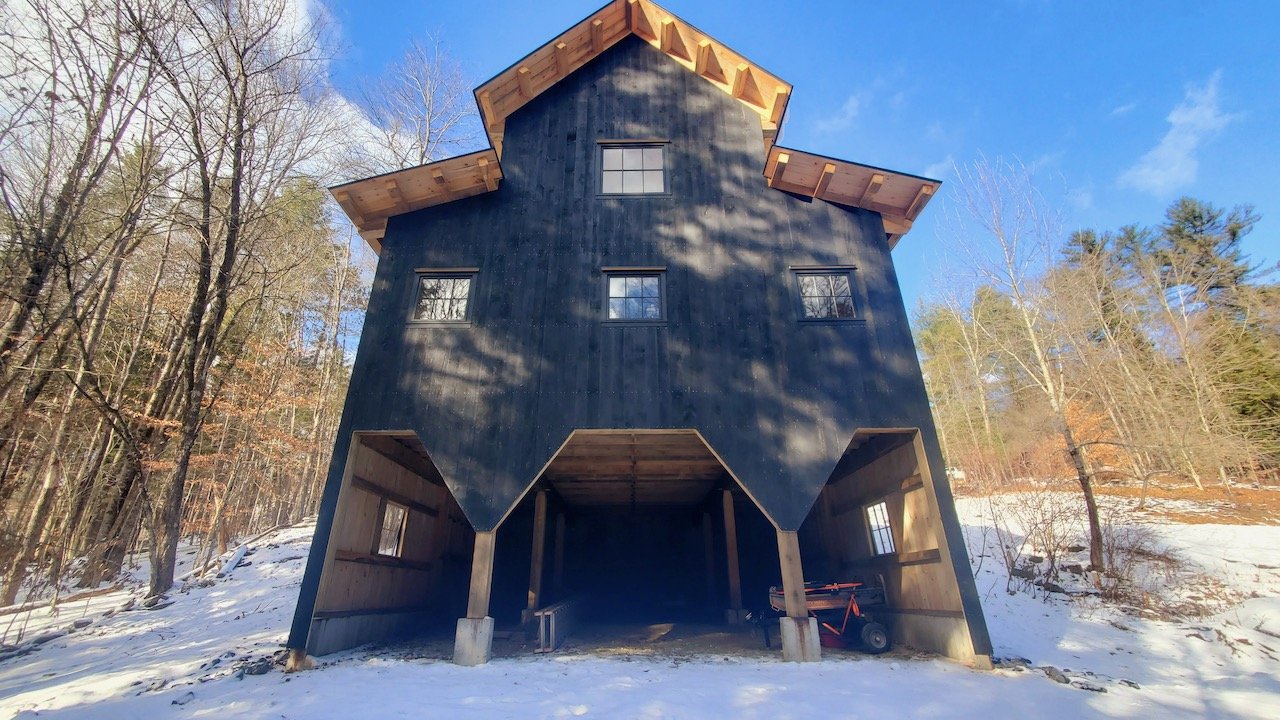Montpelier VT, 2021
Another project from the archives at Timberhomes Vermont, I designed this 30x36’ banked barn for some wonderful clients right around the corner in Montpelier, Vermont. It features a tractor drive-in on the lowest floor, a two-car garage on the main level (featuring I-beams for a clear span), and a wide loft level in the third story for a hobby woodshop. The loft level features huge X-braces in the eave walls, and fun curvy tie beams supported by cherry braces in each bent. There is a hay-loft-style door with a hoist track to the outside, and the monochrome black is the cherry on top!








