Moretown VT, 2022
This 28’x36’ barn is from my time at Timberhomes Vermont, and is special for a few reasons - firstly because I designed it for my friend and ceramics teacher! This barn is also special because it contains a very special stereotomy feature in the roof framing of the loft. Note the distinguished pairs of X-braces that travel between the tie beams and the purlins. All of this joinery was developed without the use of numeric math, using only a hand-drawing technique called stereotomy - which you can read more about here.
Stereotomy Barn
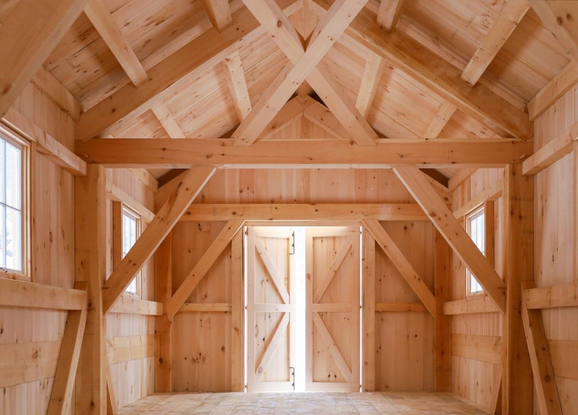
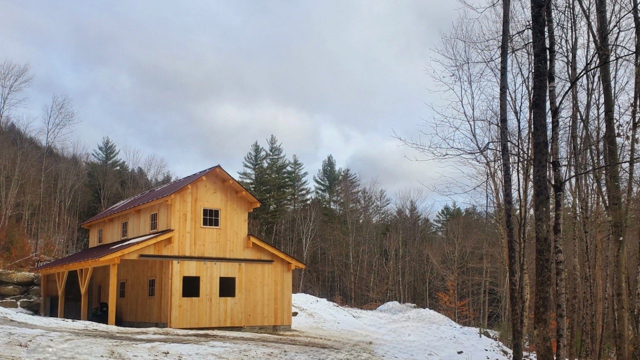
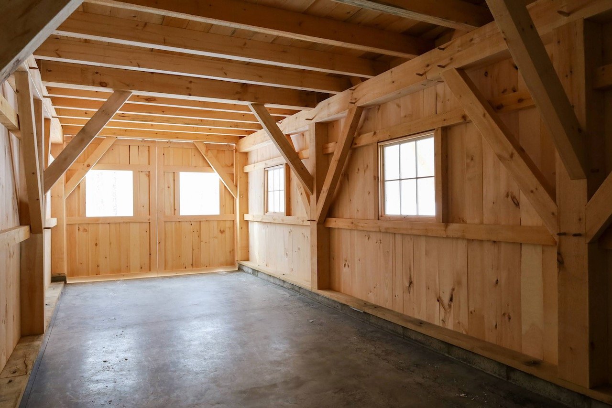
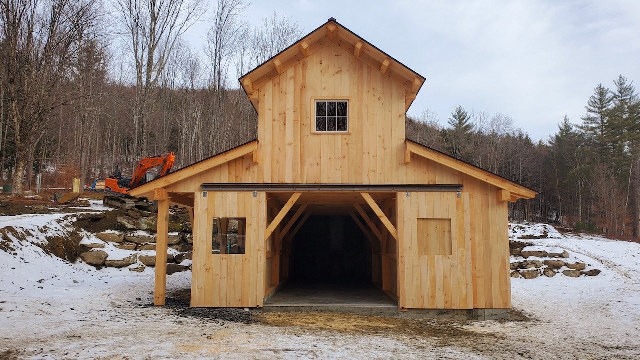
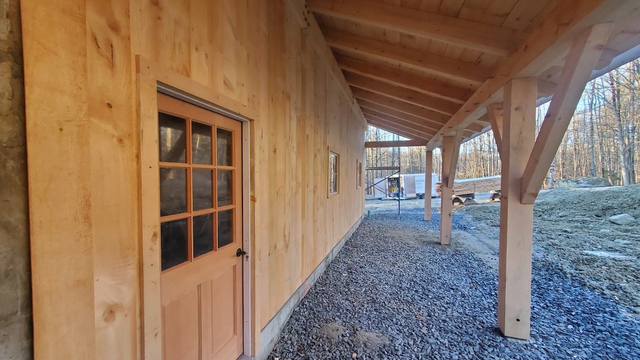
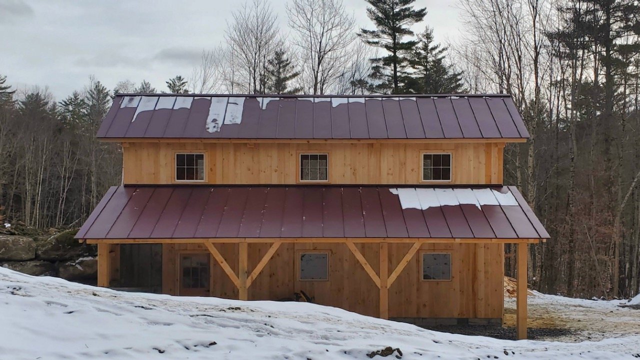
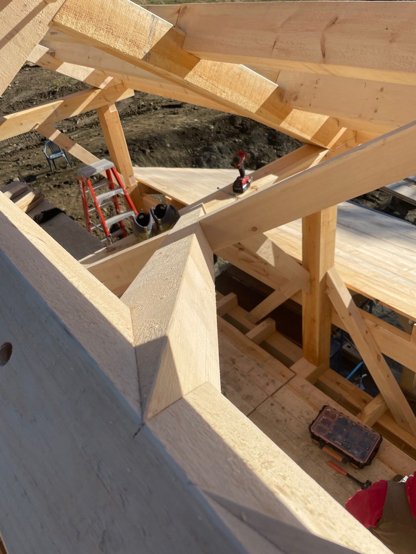
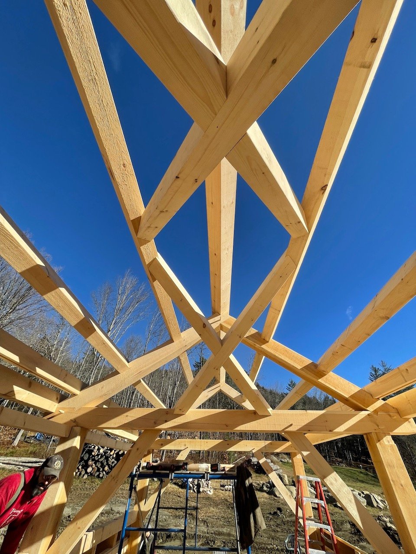
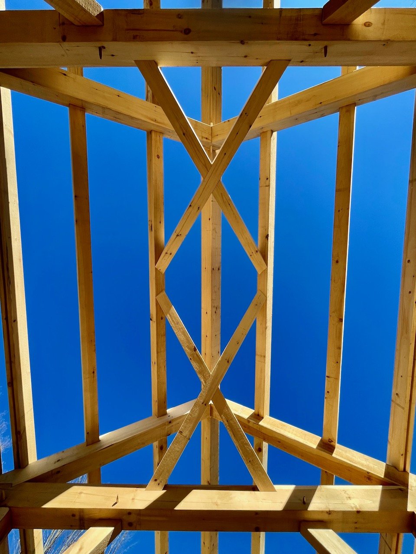

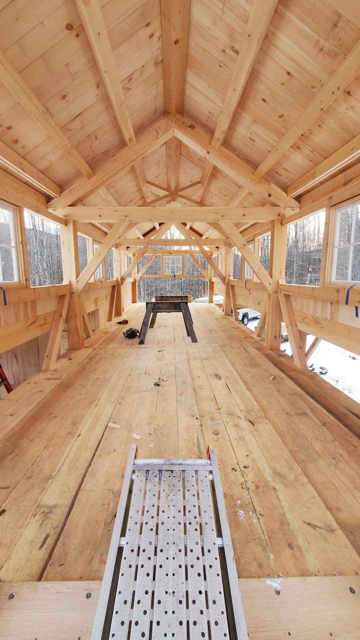
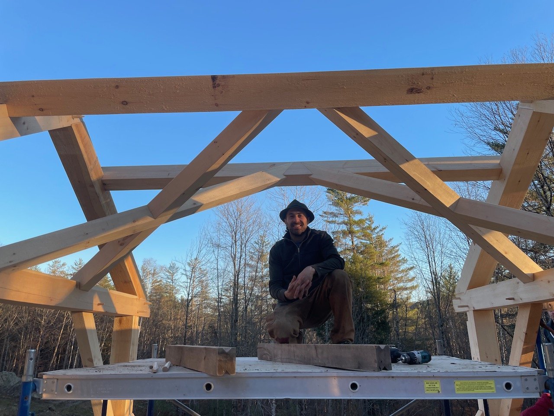
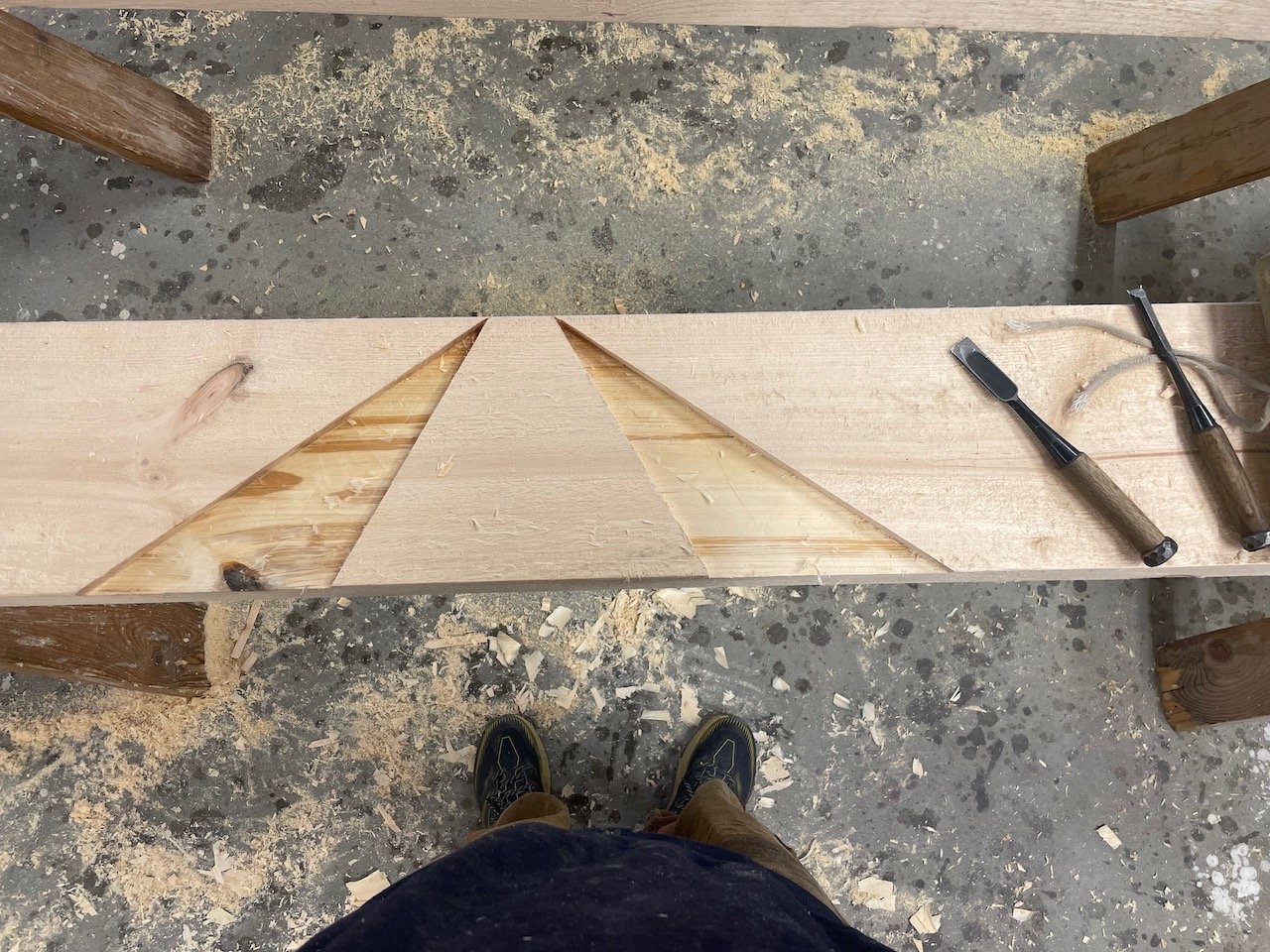
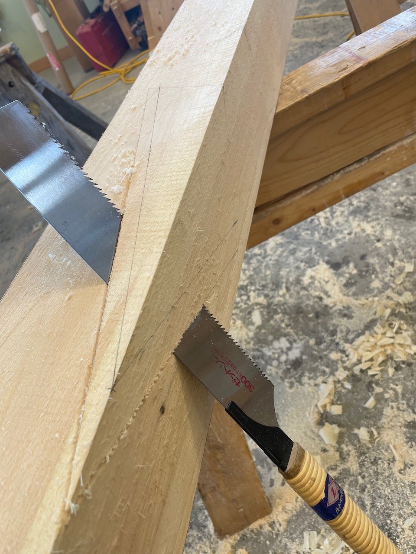
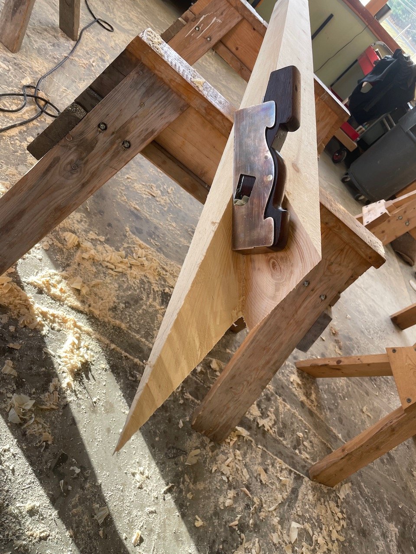
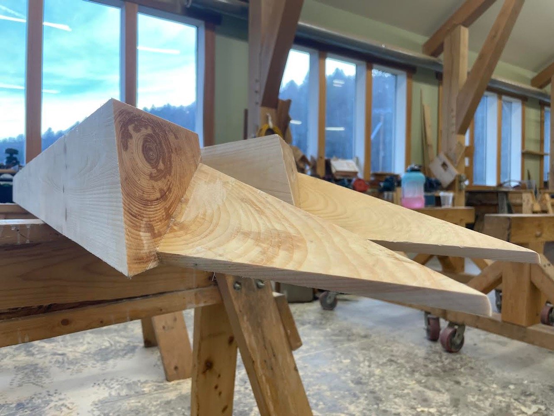
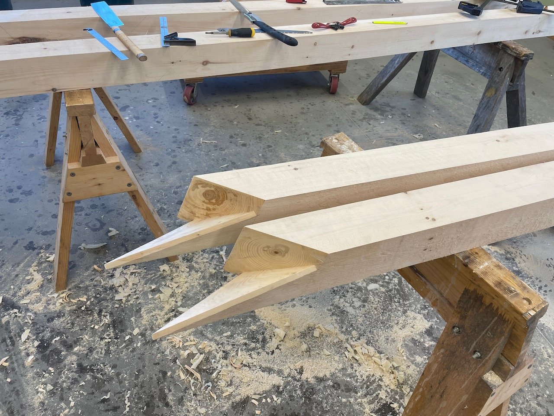
Video tour of the Moretown Barn with stereotomy feature.
