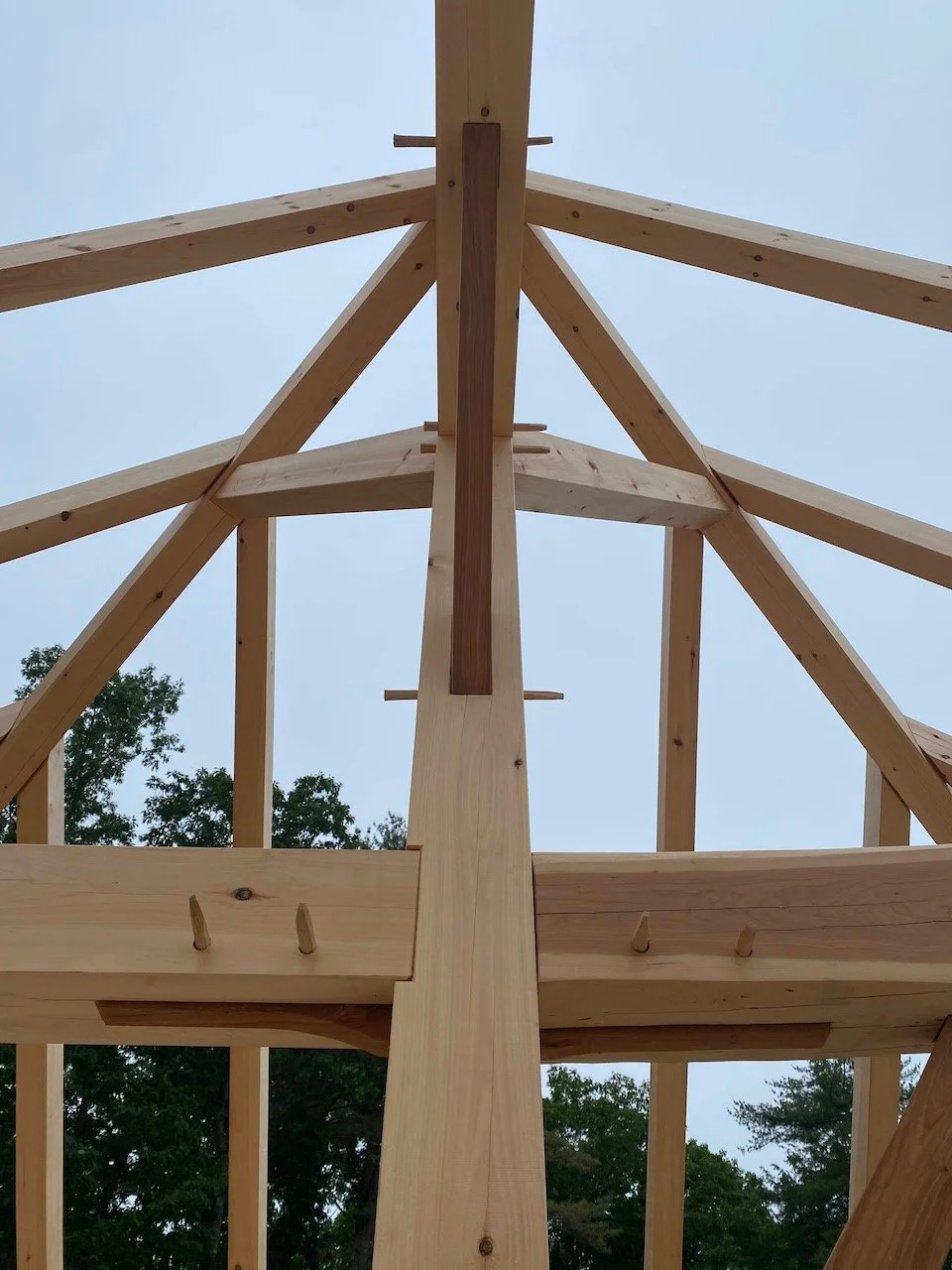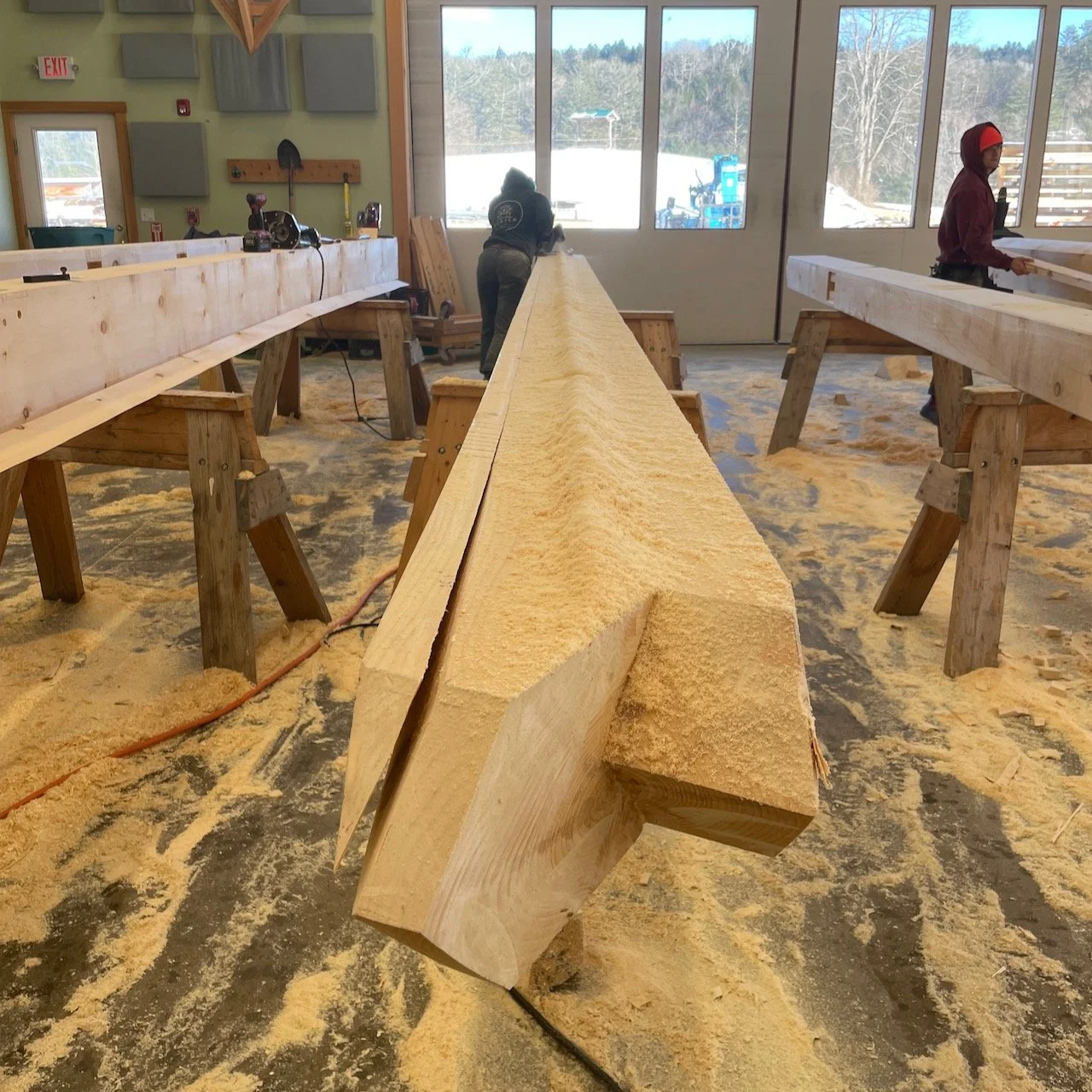Hip Roof Frame
Newmarket NH, 2024.
Another project from my time at Timberhomes Vermont. This sweet timber frame was a collaboration with Andrea Warchaizer of Springpoint Design, who designed the floor plan for this house along with the timber frame layout. I added some funky curved cherry tie beams and braces, some small whimsical forked tree posts up high, and a big St Andrews Cross made with curved cherry slabs in the center of the building. This frame is an excellent example of a hip roof, AKA a four-sided pyramid. Fun joinery in the hips!













